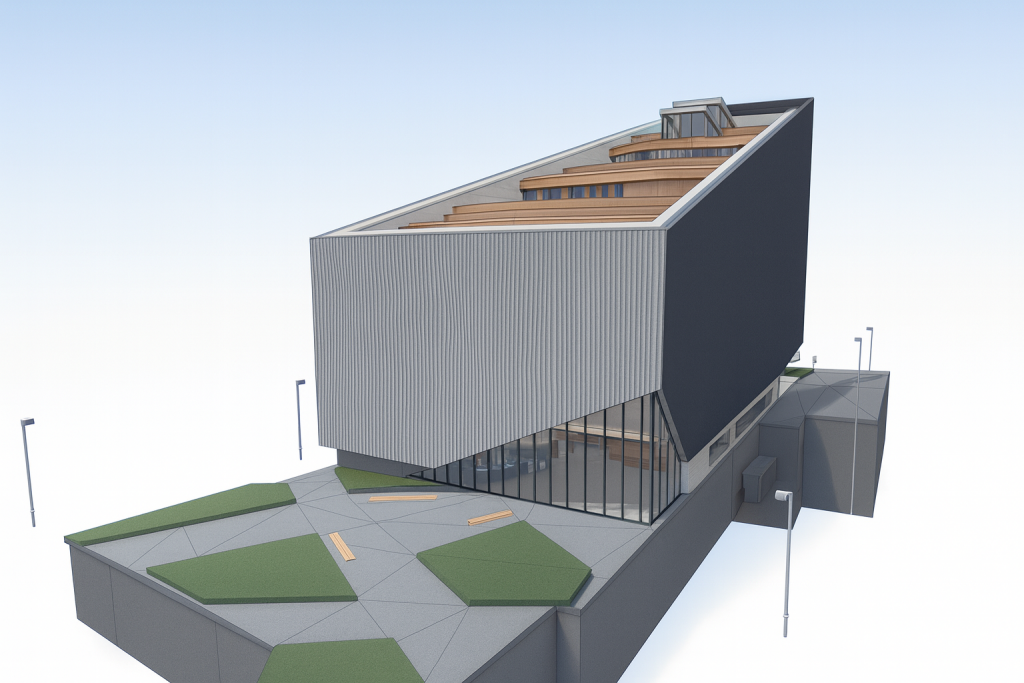
When we talk about BIM in the construction phase, we often think of As-built models, clashes, or certifications. However, the true value of BIM emerges when it ceases to be a collection of tools and becomes a real collaborative space capable of aligning teams, anticipating problems, and providing continuity to day-to-day decisions.
This is exactly what we have experienced in the NODE project, a building of high technical complexity —both for its mixed wood–metal structural system, its integration with an existing building, and its fit within the urban fabric— developed entirely under the BIM methodology by all parties involved: the contractor, the client, and the project management team.
Now that the project is in a more advanced stage of execution, BIM has acted as a true connecting thread between planning, execution, and information management, ensuring continuity and technical consistency in every decision.
Two Axes that Make the Difference
The Common Data Environment (CDE) as a Central System
In the NODE project, the CDE has been consolidated as the main source where all information converges and where communication between the different stakeholders is managed.
This tool has been key to coordinating teams, validating decisions, and maintaining the traceability of every action throughout the construction process.
- Shared space with a BIM viewer and integrated communication channels to manage drawings, site reports, proposals, validations, and issues.
- More than 20 professionals (client, project management, and contractor) working in real time with complete traceability: any change or proposal is recorded in the issue manager (currently, 579 issues have been generated over 23 months of construction), validated, and linked to the corresponding model (more than 15 models are being managed).
- Transversal understanding: the CDE has facilitated communication between technical and non-technical profiles, as well as between site workers and the technical office.
- The visualization of the model has made the construction solutions easier to understand, reducing uncertainties and improving decision-making.
In this project, the CDE has not been a simple manager, but a living decision-making space, where the already executed parts coexist with those yet to be built. This dynamic has allowed the team to anticipate interferences, check compatibilities, and understand the temporal evolution of the work.
In the final stage of execution, this way of working is essential: precision and coordination are key to achieving a model that is faithful to reality.
Digital Preconstruction: Building Before Building
The second pillar of NODE has been preconstruction, that is, building the project virtually before execution to validate decisions.
In a building with a mixed prefabricated wood–metal structure, every connection, installation passage, and assembly logistics task has required millimetric coordination.
Thanks to this process, it has been possible to:
- Anticipate and mitigate conflicts between disciplines and avoid cost overruns that, in other circumstances, would have appeared on site.
- Adjust planning and certifications with a more reliable reading of the critical path, aligning the assembly sequence and delivery of prefabricated elements.
- Optimize resources by rethinking details and identifying opportunities for spatial and assembly efficiency.
This approach is not the result of improvisation: from the tender stage, solid requirements were established, including preconstruction with shared objectives, protocols, and responsibilities among all teams.
Working Framework and Role of BIM Management
This framework has made it possible, during the construction phase, to digitally validate the project before execution to ensure the feasibility of proposed solutions, anticipate risks, and avoid unforeseen events, cost overruns, and schedule deviations.
BIM Management has ensured that BIM functions as a real management tool and not only as a graphical deliverable, through:
- a live PEB, with updated protocols, schedules, and versions;
- incremental quality control of the models (geometry and information);
- coordination and monitoring of issues with traceability linked to the model by all stakeholders;
- continuity of information and integration with planning, certifications, and construction documentation.
In the NODE case (8,700 m², 2024–2027), this framework has supported Orteu Riba Arquitectes and Andorra Telecom, using the models as a base to manage the construction process in a centralized and traceable way. The experience accumulated in NODE confirms that digitalization on site does not depend only on software, but on the collaborative culture developed around it.
The NODE project is now in an advanced stage of execution, with live models that support decision-making, a CDE that guarantees traceability, and a preconstruction process that has reduced risks and issues during construction.
This experience shows that BIM, when applied collaboratively, is a management strategy capable of connecting people, data, and processes into a single constructive narrative, ensuring a faithful, efficient, and reliable delivery.
In short, the NODE project exemplifies how the combination of a Common Data Environment and a preconstruction phase can transform the way we approach construction: from reaction to anticipation, from conflict to collaboration, and from the drawing to the living model.